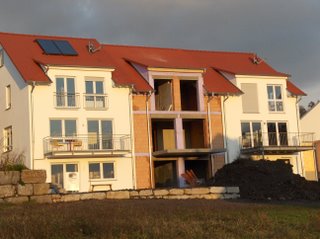You can see that the roof is totally on now, and the crane is gone from the front so I can now take a photo of the whole think from a reasonable distance. The front faces North, and is therefore the shady side. That is fine, the "nook" in the house is there to accomodate the local government, who would not approve of a house over a certain size. It will also contain our parking spot. The windows on this side are for the kitchen, downstairs bathroom, and upstairs bedroom. The skylight is for the upstairs bathroom.
 Here in the back, you can see the sunny side. Views of the downstairs office and guest bedroom, which open onto the back yard, main floor living room with the balcony, and upstairs two more bedrooms.
Here in the back, you can see the sunny side. Views of the downstairs office and guest bedroom, which open onto the back yard, main floor living room with the balcony, and upstairs two more bedrooms.



4 comments:
Fraser,
It looks like you've got a lot of green space behind the house.
What does your house back onto?
our actual yard is not so big, but there are no houses built in the next few lots at the moment.
Also, we are the last street before a national park, so it is a couple of hundred square km of forest and park on our front door.
There is a castle overlooking the house too.
Out of my front window I can see a half-way house. I wish I could see Dave out the window.
Ponter
I see Dave everytime I close my eyes
Gord
Post a Comment