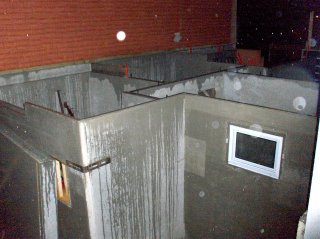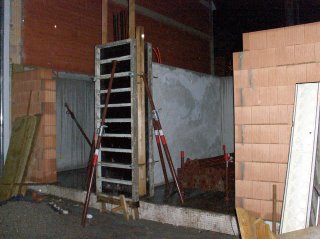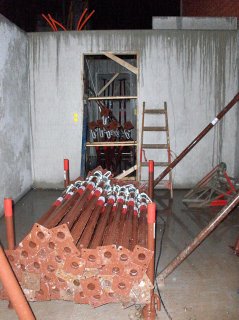First picture is a view from the front. The indentation closest to the camera is where the parking spot will be. The room on the front left will have the laundry and heating, directly in front of that is the stairwell, and front right is the storage space.

This photo is from what will be the back yard, the two large spaces will be the big double door/windows into the office and guest bedroom downstairs. It is not totally evident in this picture, but the ceilings in the basement are normal height, not lower like a basement. The nice part about building on a hill is that we get another "ground floor" in the back.

Finally this is looking into the guest bedroom, you can se the doorway going through to the stairwell and through all the stuff you can make out the doorway to the laundry/heating room.





3 comments:
Hey Fraser,
Wow, it's going up pretty fast.
Are all the basement walls concrete? Are all the wall in the rest of the house going to be concrete as well?
Just curious on the building style.
yes, this is all concrete. The whole house will be concrete blocks/bricks, this is the standard over here. Apparently that is much better as far as insulation goes.
We are also in an earthquake zone, so they have to be stable. We have had 3 quakes since moving here, the largest being a 3.
That is a good looking hole and cement wall. Our house looks similar, unfortunately it is not suppose to.
Ponter
Post a Comment